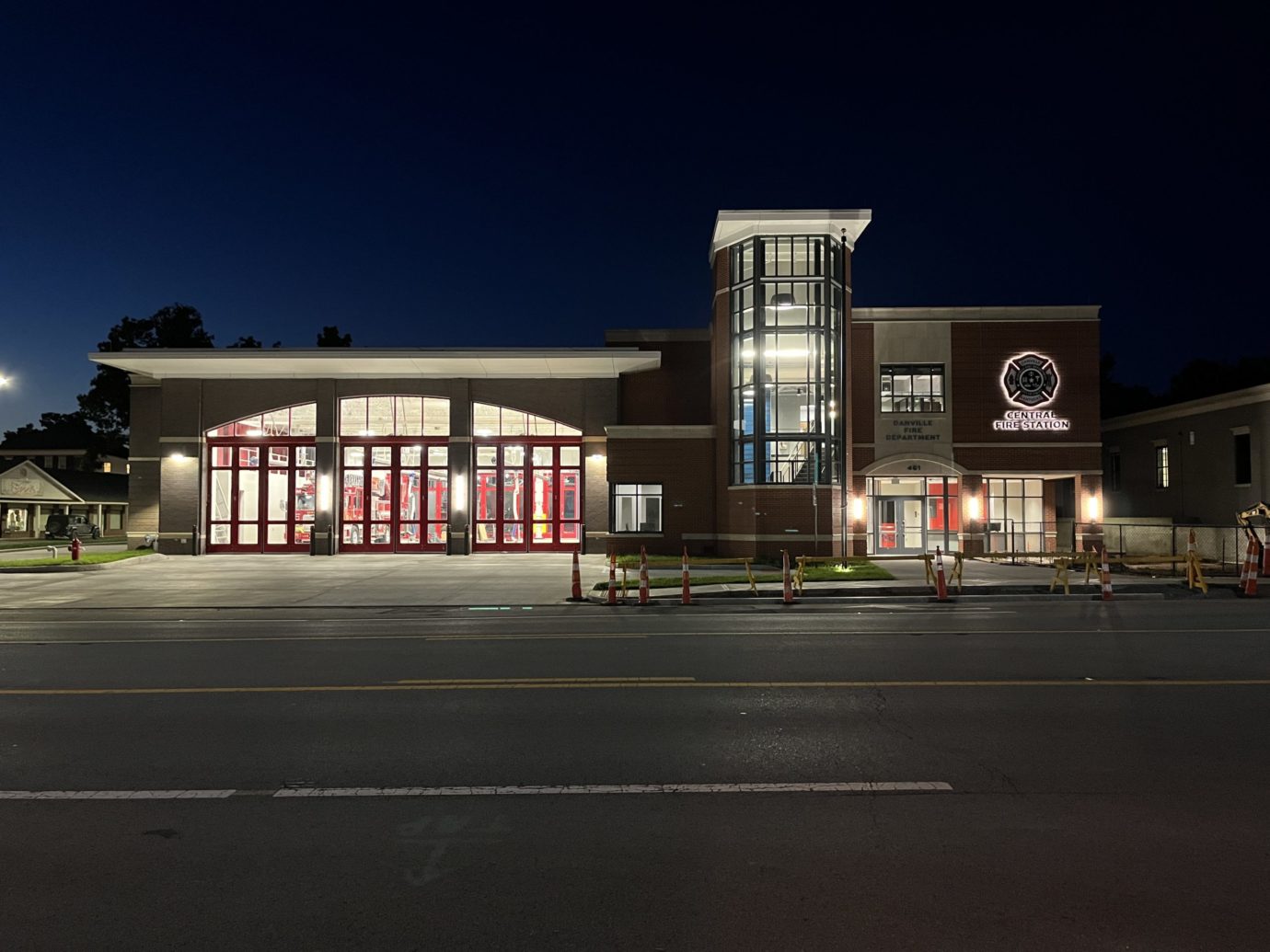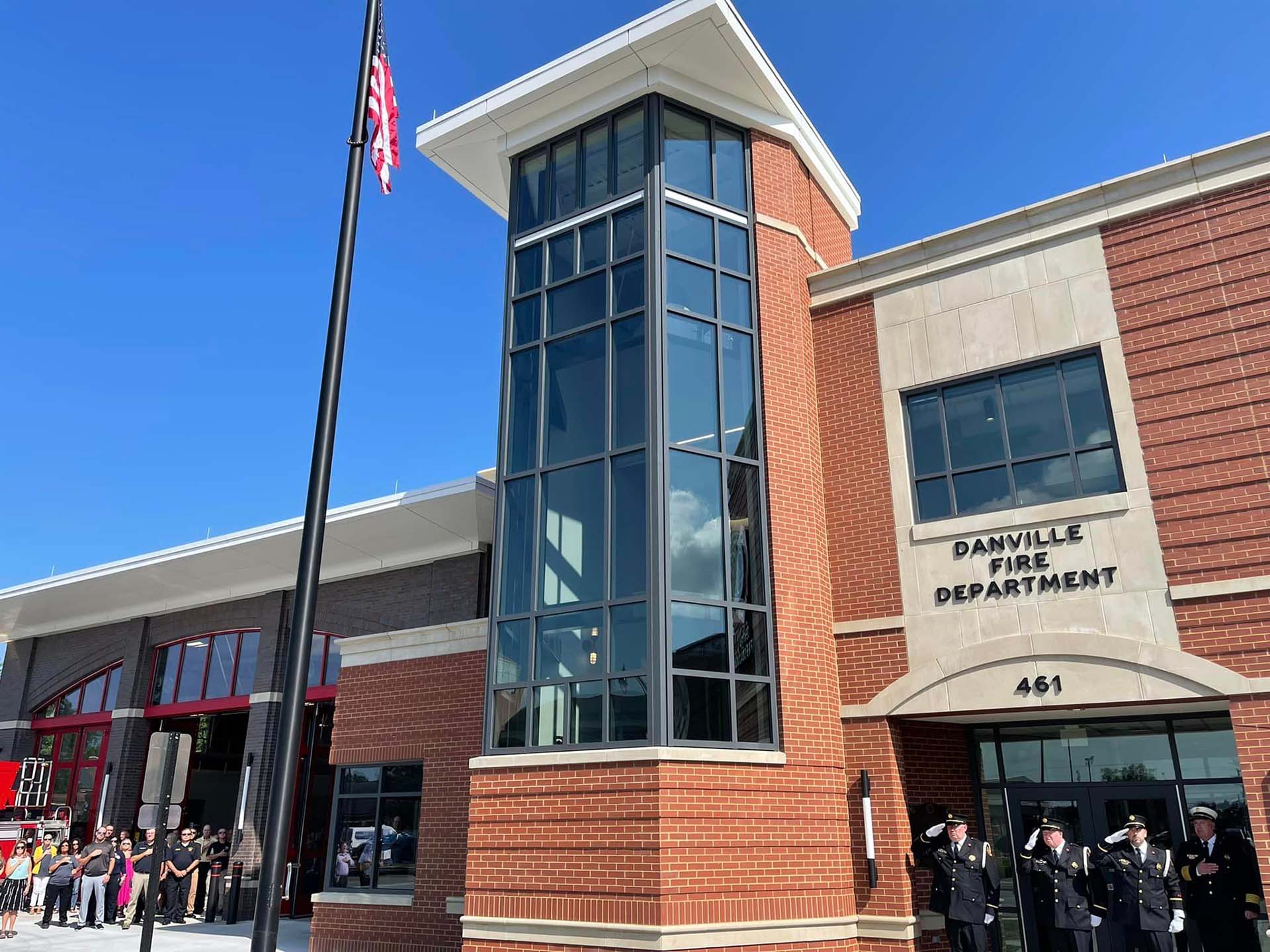This new Danville landmark had been in the works for about 10 years prior to the start of construction, starting when the Police Department moved out of the previous Central Fire Station into City Hall. Marrillia completed the project in the summer of 2022 after an 18-month construction schedule. The new $6.5 million facility has a huge fire engine and emergency response vehicle bay on one side and space for operations and housing on the other side.
In addition to modern offices, the building includes a training room, a TV room, full workout gym, and an infrared sauna for detoxifying after fires. Since some firefighters are required to live in the facility for a few nights each week, the building also has a full kitchen and dining area, a terrace with outdoor seating, and several dormitory rooms. The facility is so large that it has room to hold other emergency response groups from around the region.
The basement runs the entire length of the building and has enough room for storage and includes space for a future Emergency Operations Center. It also has a subterranean tunnel that connects to city hall and a storm shelter that includes a bathroom. The shelter protects against tornado wind speeds of 250 mph, three-second gusts.
This new fire station has established itself as a cornerstone in its community and generations of students will learn about fire safety within its walls for decades to come. Community groups and citizens will learn CPR and first aid in the wonderfully appointed new training room. Most importantly, the incredible first responders of the City of Danville now have a state-of-the-art facility to call home.
City of Danville
Joseph & Joseph + Bravura Architects

