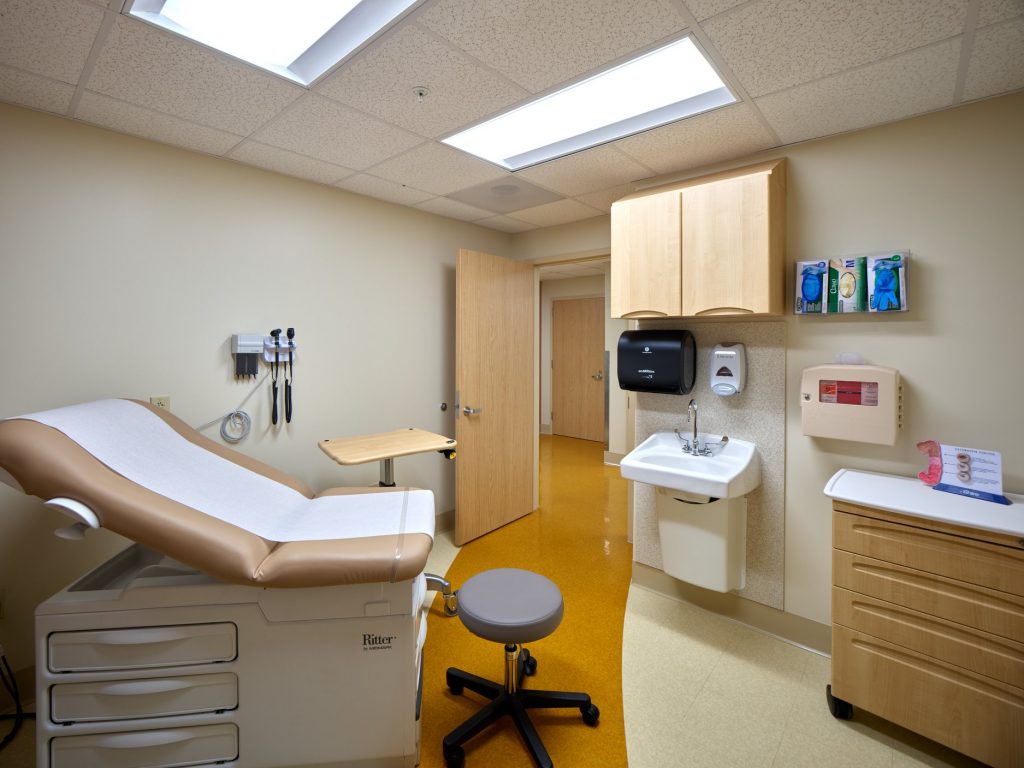The UK Ambulatory Care Medicine Clinic project included the interior renovation of approximately 26,275 square feet of a working outpatient clinic. Much of the project was completed during second and third shift and included demolition of the existing interior of the building and removal of all MEP, new gypsum board and metal stud walls, gypsum board ceilings and soffits, acoustical ceilings, wood doors and hardware, hollow metal door frames, glazing and specialty glazing, automatic door operators, resilient flooring with elaborate patterns and multiple colors, carpet tile, tiling, painting, custom millwork and solid surface counters, new chair rail, corner guards and wall protection and new MEP systems. This work allowed for new exam rooms, enhanced patient and staff circulation, and improved waiting areas. Upgrades to the existing HVAC brought it to current UK standards. The project was completed in two phases, totaling 419 calendar days.
Marrillia worked side-by-side with all the University of Kentucky’s stakeholders, including the UK project managers, architect, UK department heads and its doctors. The Marrillia project team in charge of this project has been requested on numerous occasions by the University of Kentucky to complete other challenging projects on its campus.
University of Kentucky
JRA Architects
